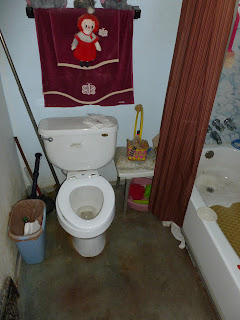The structural engineer gave us some really great news: the foundation repair will not be nearly as extensive, or expensive, as the HUD inspector had thought. As of now, we are awaiting the HUD inspector's final estimate for all of the work to be done on the home. Our contractor will put together his bid sometime this week. The HUD contractor will then adjust his final estimate, based on the contractor's bid.
It will then go to HUD and the bank for final approval. We should close by the end of September and if all goes, well, work should begin in early October.
That's all the news for now.
Wednesday, September 5, 2012
Monday, September 3, 2012
Kitchen Inspiration
 | |
| Love the chalkboard. D is building a butcher-block island and I've asked that he rig it so that there is a hole in it, with the compost bin below--no more trips across the kitchen to the rubbish bin! |
 |
| This is actually the layout of our kitchen, exactly. I want some open cabinets and shelving, however. |
 |
| Subway tile, check. Honed black granite, check. Viking range, check. And I LOVE the faucet mounted over the stove for pot filling. D tells me he can make this happen. |
 |
| Lovely. |
I'm really digging the classic, post-war look right now. Apparently so is everyone else! That's good, because even though my dream house is an Eichler and not a craftsman, I can definitely appreciate the craftsman look. It's a bit of a balancing act to make one's home classic enough to re-sell and also fit one's personal tastes. So, I'm going with clean and classic, knowing that paint, furnishings, and art work will really make it ours.
Rejuvenation Lighting
 | |||
| "Hood" from Rejuvenation |
 | |||
| Also from Rejuvenation--note that this kitchen is pretty much what we are going for: shaker cabinets, honed granite counters, and a white subway tile back splash |
Sunday, September 2, 2012
Guest Bedroom, Before
This door leads out to the living room
I think this is supposed to be a closet
This door leads to the hallway. If you travel out, the bathroom is to the right, the master bedroom is straight ahead and the kitchen and dining room are to the left.
On the to do list:
1. Delete the closet--the linen closet in the hallway and the closet, here, are being sacrificed so that we can expand the bathroom
2. Create a closet on the opposite side of the room--technically, you do not have a second bedroom unless it has a closet
3. Rip out carpet, refinish floors
4. Paint
5. Remove baseboard heaters
6. Clean vents
7. New lighting
8. New outlet covers
9. New baseboard
10. Possibly new sheetrock
9. New baseboard
10. Possibly new sheetrock
"Master" Bedroom Before
I'm not sure any "magic" has been happening here for quite some time.
On the to do list:
1. Rip out the carpet, refinish floors
2. Possibly will need new sheetrock
3. Remove baseboard heater
4. Re-engineer closet
5. Refinish door
6. New outlet covers
7. Paint
8. New lighting
9. Clean vents
10. Create vanity space--there's a nook on the right of the closet that's perfect and it's already wired for wall sconces
Living Room and Dining Room Before
Dining Room
Dining Room
Living Room, Front Entry
Living Room, Front Entry
Living Room and Front Entry
Peephole in the Front Door
Arts and Crafts Fireplace
Mail Slot
On the to do list:
1. Vault ceilings (hopefully when we punch a hole in it, we'll find that it is, in fact, possible)
2. Patch walls
3. Re-finish floors
4. Clean and service fireplace
5. Strip and refinish doors
6. Paint trim, white
7. Paint
8. Remove electric baseboards (we're switching to gas!)
9. Clean vents
10. New lighting
11. New outlet covers
Bathroom Before
It just keeps getting better. Your eyes are not deceiving you, that is, in fact, carpet in the "bathroom." There really are no words, except, "GUT IT!"
On the to do list:
1. Completely gut
2. Knock out linen closet to expand bathroom
3. Hex floors
4. Subway tile in bath
5. New bath, toilet, and sink
6. Custom cabinets--shaker style, paint-grade
7. New medicine cabinet
8. New faucets and hardware
9. New plumbing
10. New sheetrock
11. New privacy window
12. New lighting
13. New wiring
14. New outlet covers
13. New wiring
14. New outlet covers
Subscribe to:
Comments (Atom)



















